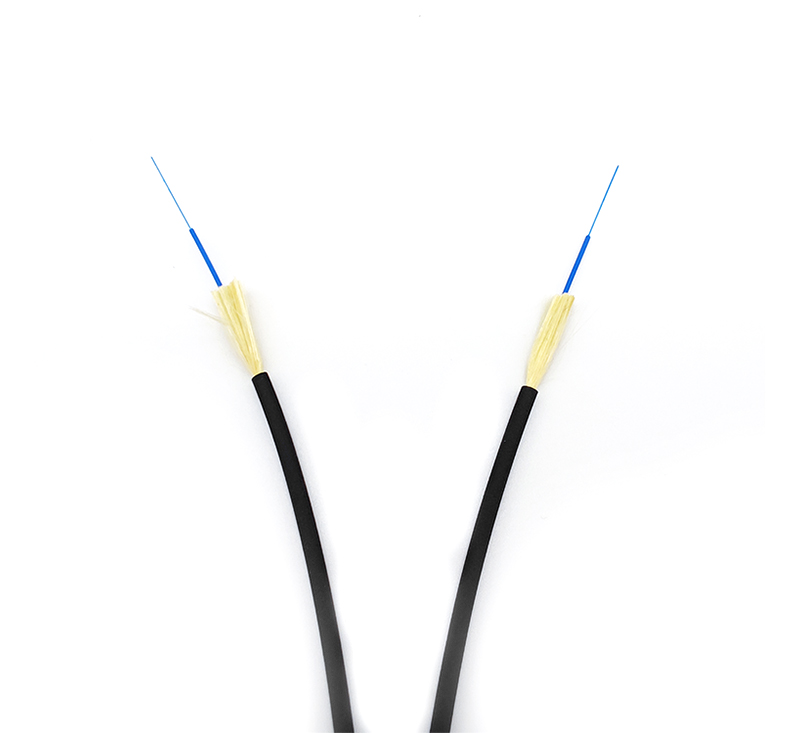The software and hardware in the Internet era are very important, but the computer room, the foundation of their stable operation, is more important. The computer room shall be characterized by high availability, high reliability, high security, expandability and rich network resources. The following will focus on the cabling of the computer room.
The wiring system of the computer room will directly affect the function of the computer room in the future. Generally, the wiring system requires that the defense distance should be as short and orderly as possible, and the arrangement should be in order. The specific ways are "field" and "well". Among them, the "field" shape is more suitable for the layout of annular machine rooms, and the "well" shape is more suitable for the layout of vertical and horizontal machine rooms. Its location can be arranged under the floor and suspended ceiling, each with its own characteristics, which are discussed below:

1. Floor wiring: This is the most common wiring method, which makes full use of the space under the floor, but pay attention to the water leakage, rat damage and heat dissipation under the floor, and ensure that the corresponding threading holes (including the floor and trunking) are cut under each cabinet.
2. Ceiling wiring: This wiring method is especially suitable for computer rooms that often need wiring, and it is also very popular at present. In this method, the ceiling contains various wiring power supplies and weak current wiring, and corresponding wire holes (including floor and trunking) are cut above each cabinet. Of course, water leakage, rat damage and heat dissipation should also be noted.
The specific wiring contents include: power wiring, weak current wiring and grounding wiring. The power wiring and weak current wiring are placed in the metal wiring slot. The specific size of the metal wiring slot can be based on the number of lines and a certain room for development (generally 100 × 50 or 50 × 50)。 The distance between power supply trunking and weak current trunking shall be at least 5cm, and they shall not cross each other to prevent electromagnetic interference. The following will be elaborated one by one:
1. Power wiring: When power wiring is carried out in the decoration of the new machine room, it should be arranged according to the layout of the whole machine room and the capacity of the UPS. Corresponding power sockets should be arranged near each cabinet and equipment in the planning. The capacity of sockets should be determined according to the power of the access equipment, and a certain amount of redundancy should be reserved, generally 10A or 15A. The wire diameter of the power supply shall be selected according to the capacity of the power socket and a certain capacity shall be reserved.
2. Weak current wiring: weak current wiring mainly includes coaxial thin cables, Category V network cables and telephone lines. During wiring, it should be noted that there are corresponding cables behind each cabinet and equipment, and future development needs should be considered. All kinds of cables should be bundled with nylon braided tape by category.
3. Grounding wiring: Since the new machine room is equipped with high-performance computers and network communication equipment, there are strict requirements for grounding. Grounding is also an important measure to eliminate public impedance, prevent capacitive coupling interference, protect the safety of equipment and personnel, and ensure the stable and reliable operation of the computer system. Copper bars for signal grounding shall be arranged under the floor of the machine room for various grounding needs in the machine room. The copper bars shall be connected to the weak current signal grounding system in the machine room in a dedicated way.










