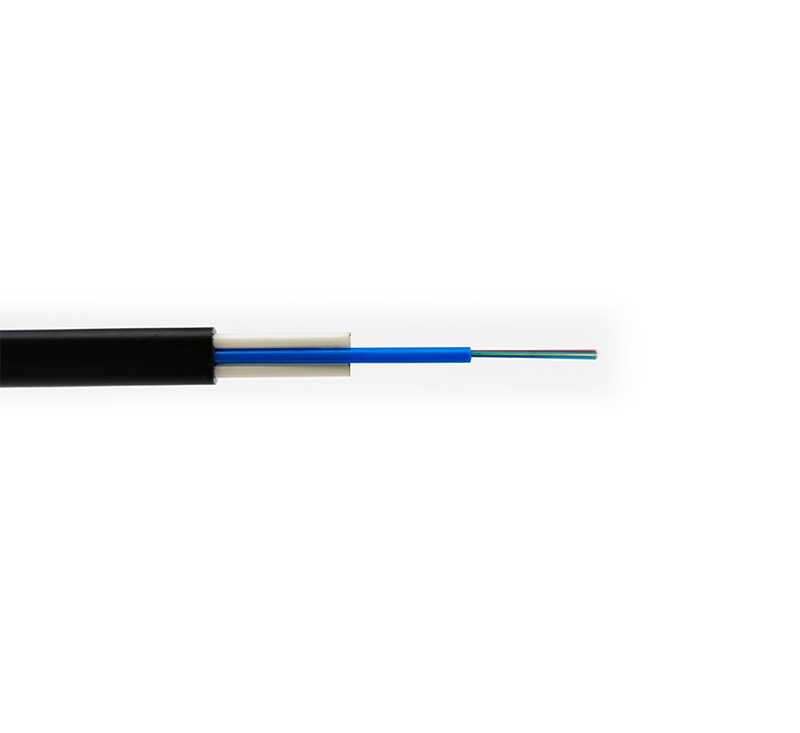Project requirements:
1. The company has built a new comprehensive office building, with eight rooms on each floor, a total of three floors, the stairs are on both sides, and the weak current box is on the second floor stairwell on the right.
2. The four rooms on the first floor are for central control, experiment, inspection, and reference room, with a total of 8 devices, forming a local area network, which can be connected when it needs to be connected to the Internet, and can be disconnected when it is not needed.

3. Other rooms on the first floor, the second and third floors set up a local area network and access the Internet.
Project proposals:
Build a computer room on the 1st floor, arrange a central switch, and arrange a switch in the weak current room on each floor. The layer switch is directly connected to the central switch, and each layer of the switch can be wired to each room on the same floor.
As for controlling the Internet access, if you have a good budget, you can replace the central switch with a professional router, which is very convenient to control the Internet access. If not, you can only use software control, or manually control access.
In addition, a computer room can also be built on the first floor. If the requirements are high, a management room can be built on the second and third floors, and connected to the computer room on the first floor with optical fibers.










